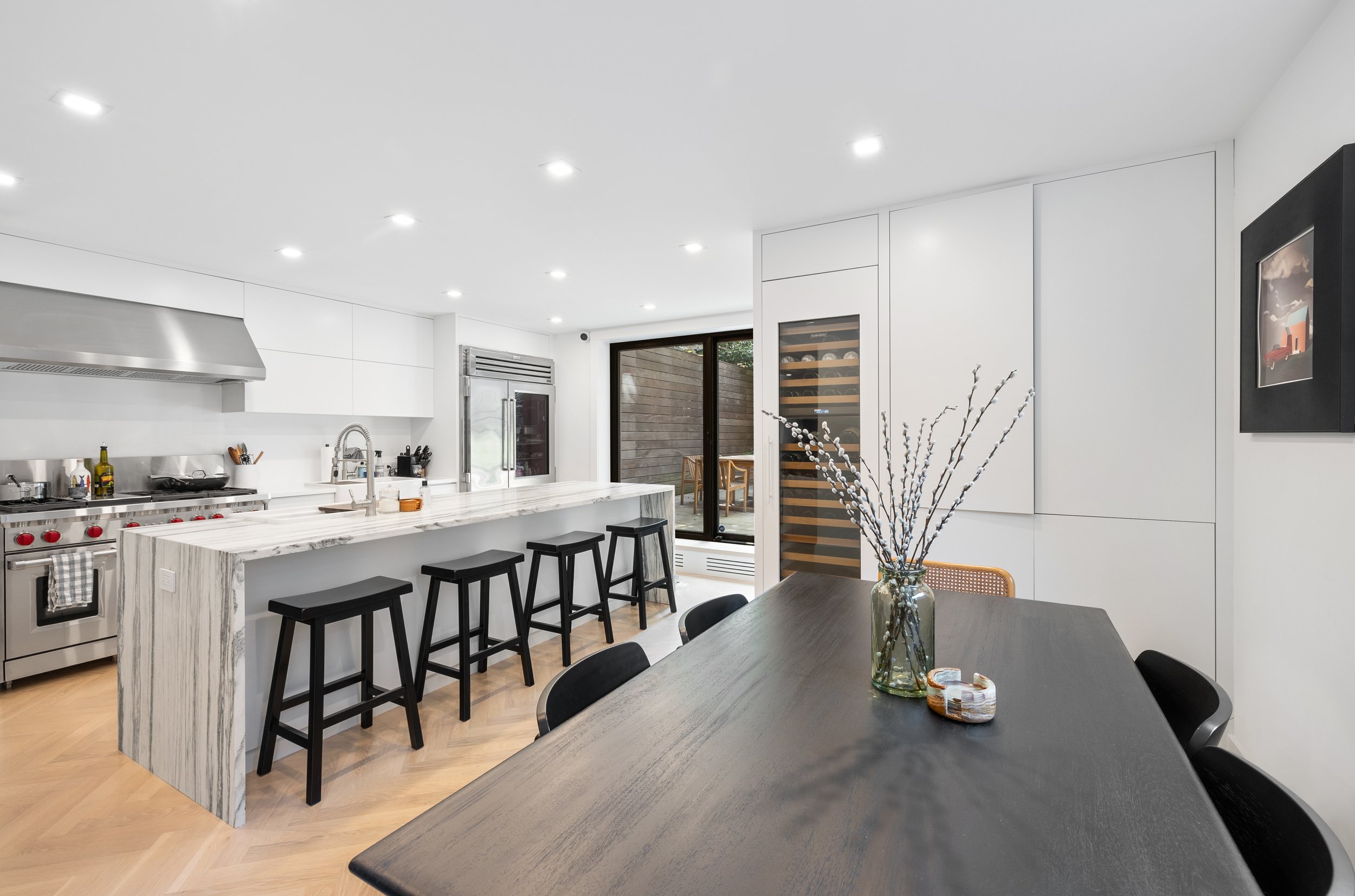Welcome to 94 Hicks Street, a stunning 5-family brownstone in a prime location, boasting a total of 5,330 square feet across a 21-foot-wide structure. This meticulously maintained residence offers a variety of living spaces designed to accommodate diverse needs and preferences.
THE GREAT ROOM
In the duplex, the great room is open and spacious, seamlessly connected to the dining room and kitchen. This design promotes a cohesive living space, perfect for entertaining or family activities. The third-floor unit's living room is bright and airy, providing a comfortable and welcoming atmosphere. The fourth and fifth floors feature a mirrored layout of the third floor, ensuring a tranquil and consistent living environment across the building.
KITCHEN AND DINING
The duplex has an open kitchen and dining area, perfect for entertaining or family time. This design enhances the flow of the living spaces, ideal for both daily dining and special events. The studio apartment features a fully equipped, compact, and efficient kitchen. The third-floor unit has a modern kitchen blending style and practicality, mirrored by the fourth and fifth floors for a consistent contemporary cooking experience.
BEDROOMS
The primary bedroom in the duplex is designed to be spacious and elegant, providing a luxurious and comfortable retreat. The thoughtful design ensures ample space and a serene ambiance, perfect for rest and relaxation.
The duplex includes two spacious secondary bedrooms, providing ample space for family or guests. The third-floor unit features one spacious bedroom, designed to offer comfort and privacy. The fourth and fifth floors have a similar layout to the third floor, ensuring a consistent and comfortable living space for residents.
BATHROOMS
The duplex features two full bathrooms with showers and an additional two half bathrooms, offering convenience and comfort. These bathrooms are designed with modern fixtures and finishes, ensuring a high standard of living.
The studio apartment includes a full bathroom, compact yet fully functional. The third-floor unit features a full bathroom with modern amenities. The fourth and fifth floors mirror the third floor's bathroom design, ensuring consistent comfort and convenience throughout the building.
OUTDOOR SPACE
A charming backyard offers a private outdoor retreat for relaxation and leisure in the duplex. The third-floor unit extends its living space outdoors with an open deck, perfect for enjoying fresh air and city views. This outdoor area enhances the living experience, providing a serene escape from the hustle and bustle of city life.
Amenities
The property boasts a range of modern amenities, including a new boiler installed five years ago for efficient heating and two new 75-gallon hot water tanks providing ample hot water for all units. Finished floors and freshly painted walls create a pristine and inviting atmosphere. Custom cabinetry for the washer/dryer and laundry enhances storage and organization. This property offers a unique blend of historical charm and modern amenities, ensuring a comfortable and stylish living experience for all residents.














